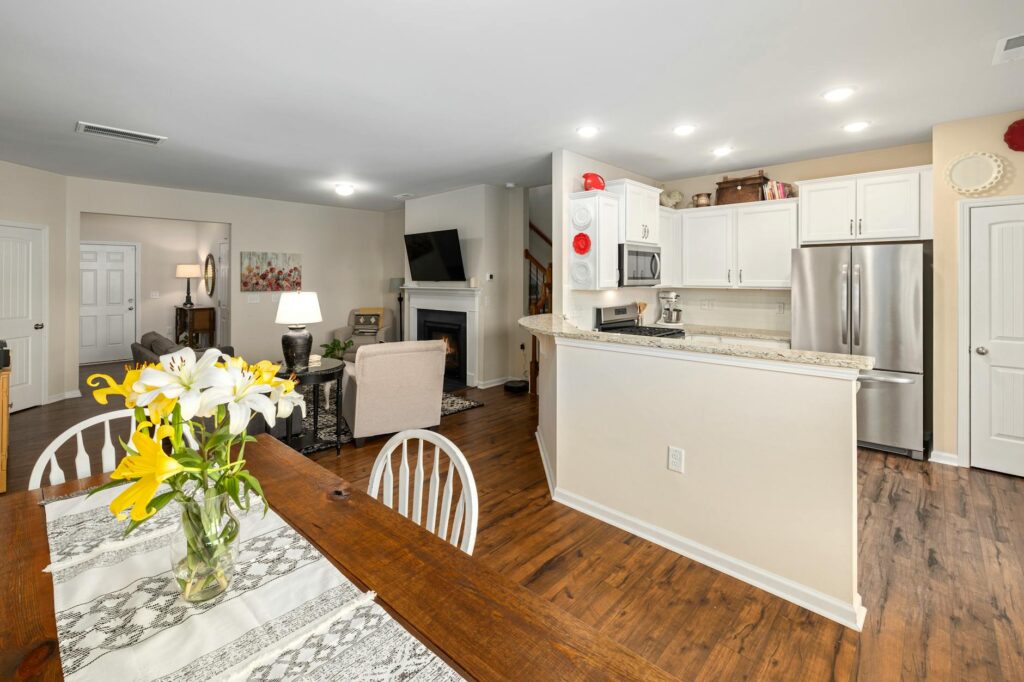Open-concept living, once the epitome of modern design, is facing a wave of reconsideration. The spacious, free-flowing layouts that blurred the lines between kitchen, living, and dining areas are now sparking a lively debate: is their reign over?
The Allure of Open Concept
The initial appeal of open-concept homes was undeniable. They fostered a sense of spaciousness, perfect for entertaining and promoting family togetherness. The visual connection between rooms created a feeling of light and airiness, often making smaller spaces feel larger. 
The Noise Factor
However, the reality of daily life in an open-concept home often reveals a significant downside: noise. Conversations, television sounds, and even the clatter of dishes can easily travel throughout the entire living space, leading to a constant hum of activity that can be disruptive and stressful. This is especially true for families with young children or those who value quiet time. Learn more about soundproofing solutions for open-concept homes.
Lack of Privacy
Another common complaint is the lack of privacy. In an open-concept layout, there’s little opportunity for quiet retreat or individual space. This can be particularly challenging for families who need designated areas for work, study, or simply escaping the bustle of everyday life. 
Cleaning and Maintenance
Maintaining an open-concept space can also be more demanding. The lack of defined boundaries means that mess in one area quickly affects the overall appearance of the entire space. Cleaning and tidying become more complex, requiring a higher level of constant upkeep. Check out our tips for maintaining a clean open-concept home.
Design Challenges
While the design possibilities of open-concept layouts are vast, achieving a truly cohesive and functional space can be challenging. Balancing visual appeal with practical needs often requires careful planning and thoughtful design choices. Read about design considerations for maximizing space in open-concept homes.
The Rise of Hybrid Layouts
As a result of these challenges, we are witnessing a shift towards more hybrid layouts, which blend elements of both open and closed floor plans. These designs offer a balance between spaciousness and privacy, allowing for open areas in some sections while incorporating closed-off spaces, such as a separate home office or a more private dining area. 
The Cost Factor
Open concept renovations can be costly, especially if significant structural changes are required. This article discusses the average costs of open-concept renovations. Before undertaking such a project, it’s essential to weigh the costs against the potential benefits.
The Future of Open Concept
So, is open-concept living over? Perhaps not entirely. However, the current trend points towards a more nuanced approach, embracing hybrid designs that offer the advantages of open layouts while mitigating their drawbacks. The focus is shifting towards thoughtful planning, improved functionality, and a greater emphasis on privacy and individual needs. Check out this case study on successful hybrid home designs.
Frequently Asked Questions
Is open-concept living right for everyone? No, the suitability of open-concept living depends on individual needs and lifestyles. Factors such as family size, noise tolerance, and personal preferences should all be considered.
Can I convert a traditional layout to an open-concept design? Yes, but it often requires significant structural modifications, which can be costly and time-consuming. Consulting with an architect or contractor is crucial.
What are some alternatives to a fully open-concept design? Hybrid layouts are becoming increasingly popular, offering a balance between openness and privacy. These incorporate elements of both open and closed plans.
How can I improve sound insulation in my open-concept home? Consider using rugs, curtains, and acoustic panels to absorb sound and reduce noise levels. Find expert advice here.
Are there any downsides to hybrid layouts? While generally preferred to fully open-concept designs, hybrid layouts require careful planning to ensure that they are both aesthetically pleasing and functional.





